Shelter Real Estate
A classic clinker brick façade framed by pretty cottage gardens gives nothing away of the impressively renovated family proportions that lie beyond this clever 1940’s home’s charming first impression. Formal and family entertaining, a choice of alfresco areas, a sumptuous pool, study, ideal upstairs kids’ domain and a ground floor main bedroom suite all contribute to this fabulous forever family environment in a peaceful parkland pocket keenly sought for its traditional family lifestyle.
Arranged around a wide central entry, original proportions retain their high detailed ceilings and early character adding elegance to a generous sitting room with OFP, adjoining dining and a superbly appointed main bedroom featuring BIRs, WIR/storage and ensuite. Beyond, expansive open plan family areas enjoy wrap around views of the landscaped pool/spa and its relaxed indoor/outdoor entertaining zones served by a study with built in storage and a fully equipped granite kitchen featuring Bosch double oven, Miele dishwasher and breakfast bar. Three spacious attic style bedrooms, all with BIRs, are located upstairs in an ideal kids’ domain with a smart family bathroom and leafy neighbourhood views.
Ducted heating, split cooling, ceiling fans, slate floors and OSP complete an irresistible family offering just a short stroll from Watson Park, Gardiners Creek playing fields, Estrella Preschool, popular Solway Primary and both Glen Waverley and Alamein line trains. Minutes to leading private schools, Ashburton Village cafes and shops and Chadstone Shopping Centre.
Shelter Real Estate Agents Ashburton
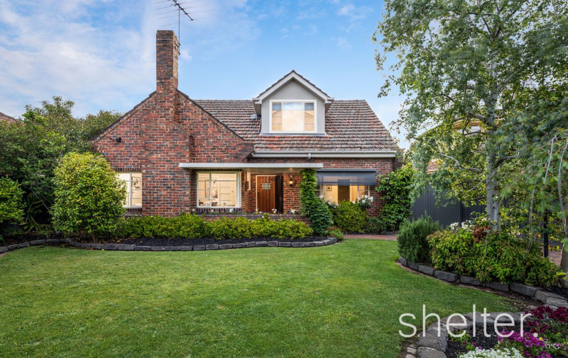
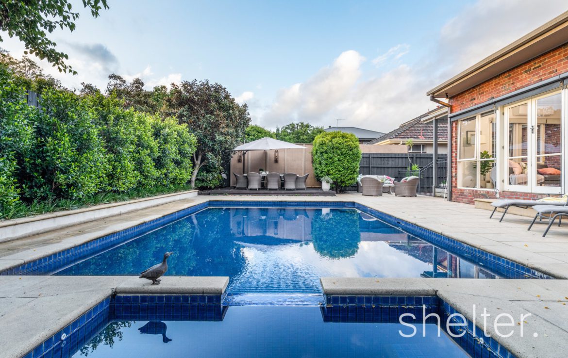
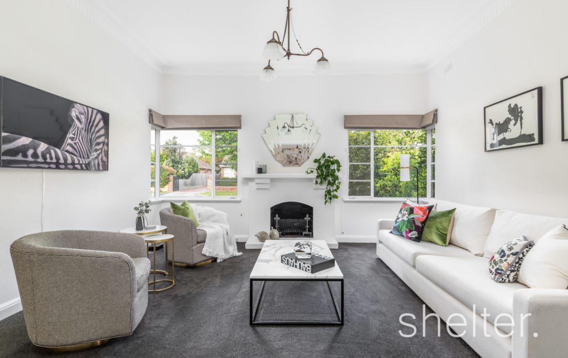
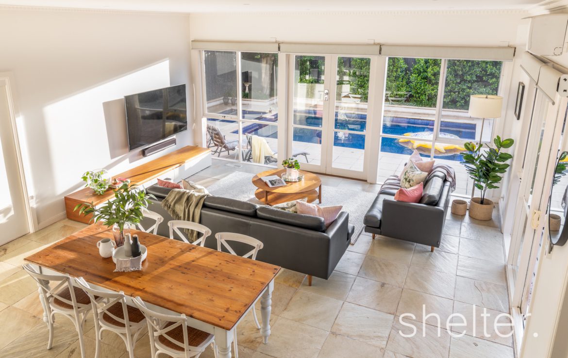
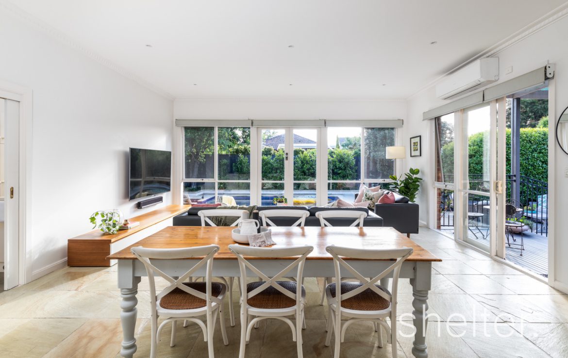
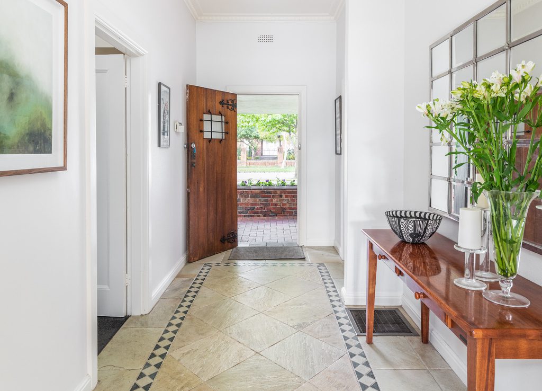
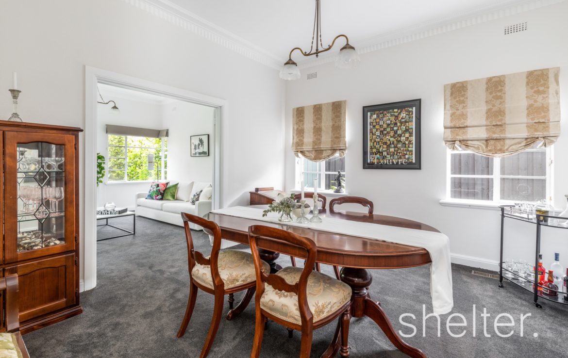
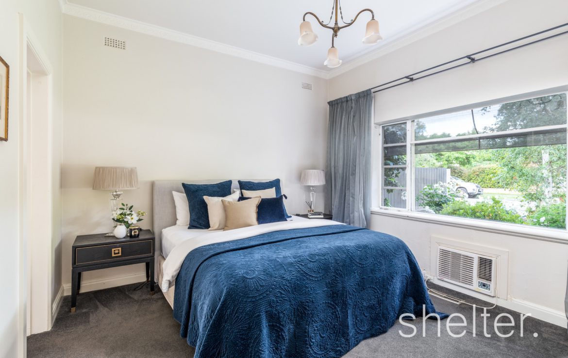
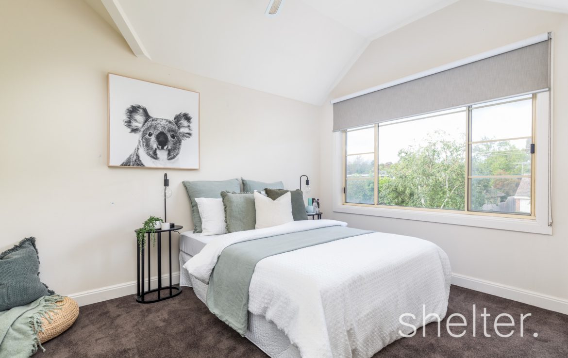
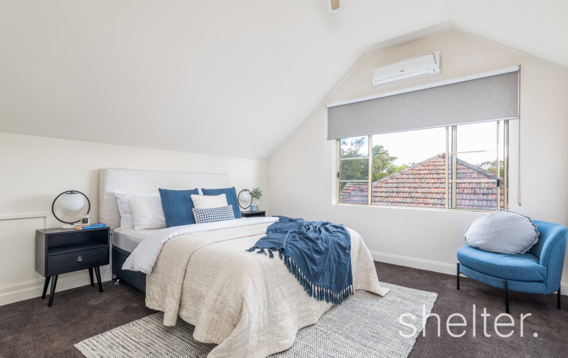
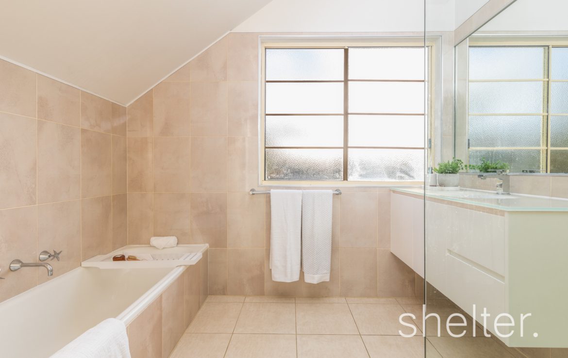
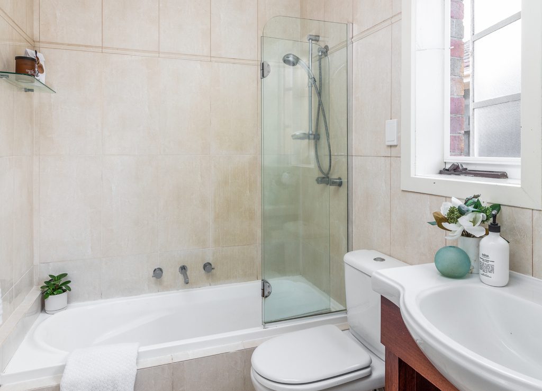
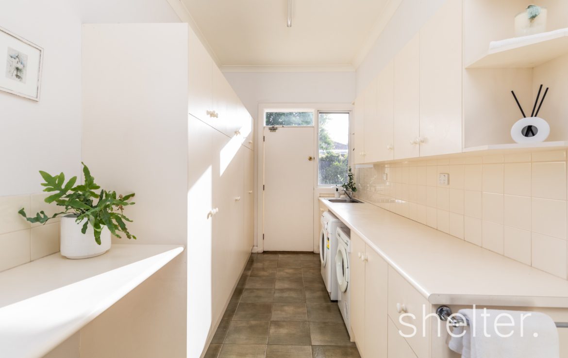
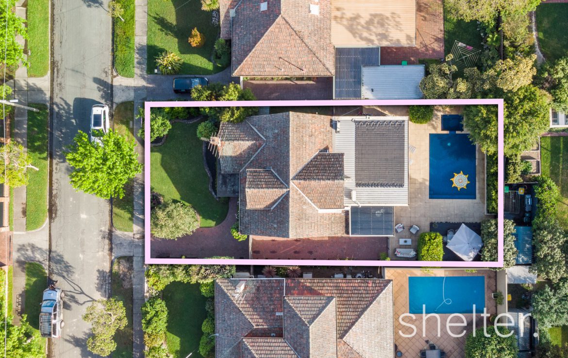
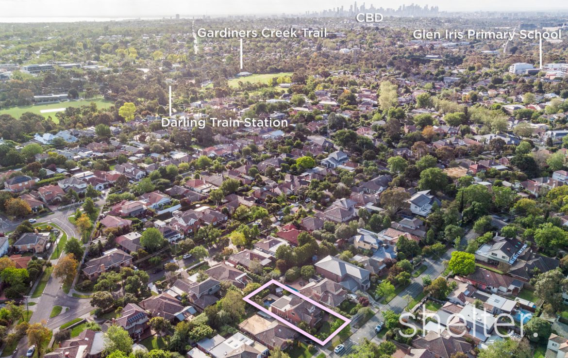
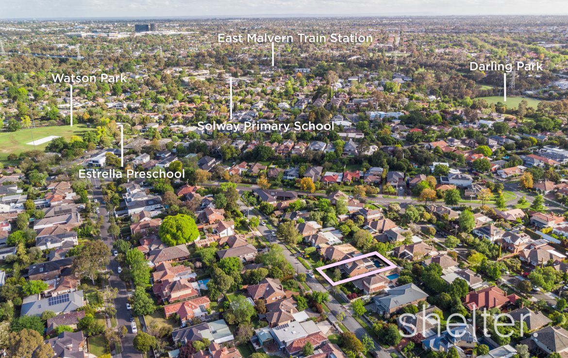
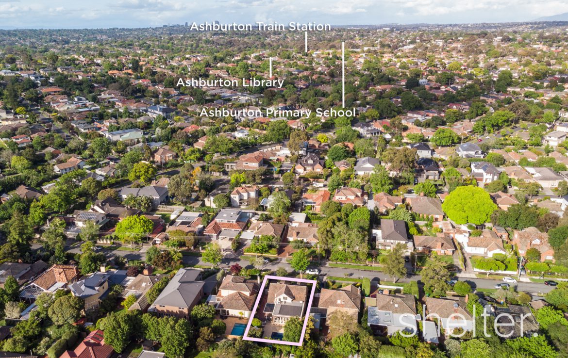
14 Oliver Street Ashburton - 14 Oliver Street Ashburton 3147



