Off Market Opportunity
Nestled in a serene, tree-lined street, this beautifully designed residence blends creativity, quality, and low-maintenance luxury. Its soaring entrance ceiling, stylish designer lighting, and landscaped light court set the tone for an exceptional home.
The expansive open-plan family and dining zones are bathed in natural light, seamlessly connected to a stunning kitchen with an inviting island bench, a fully equipped butler’s pantry, and gas cooktops, ensuring ample storage and practicality.
Boasting flexibility, the home features two master suites: a guest bedroom on the ground floor with a walk-in robe and a luxurious ensuite, and a first-floor master with dual walk-in robes, a twin-vanity ensuite, and refined finishes. Three additional bedrooms with built-in robes, a spacious upstairs retreat, a central bathroom with a freestanding bath, and a separate powder room complete the upper level.
Additional highlights include ducted, zoned reverse-cycle air conditioning, double-glazed windows, solar panels, an alfresco area with a ceiling fan for seamless entertaining, and a rainwater tank connected to toilets and irrigation. The property also features a remote-controlled gate and a double garage.
Walking distance to Wattle Park Primary, Wattle Park, and nearby trams and buses, this home is also zoned for Ashwood High School and close to prestigious schools such as PLC, Camberwell Grammar, Siena College, and Deakin University. Conveniently located near Burwood Village, Hartwell Shopping Centre, and train stations, this elegant family home offers an unmatched combination of luxury, space, and convenience.
Shelter Real Estate Agents Camberwell
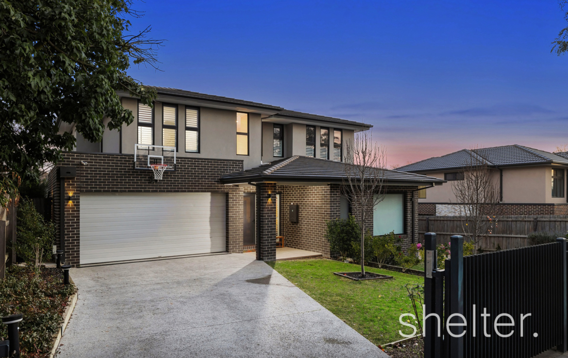
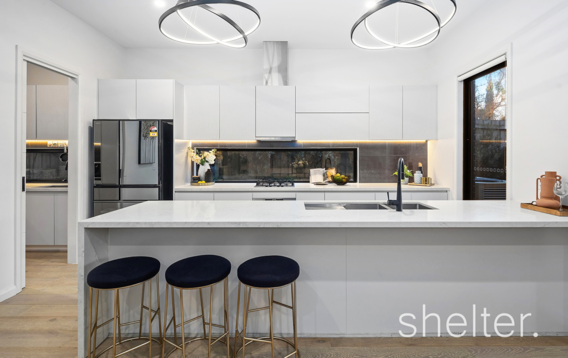
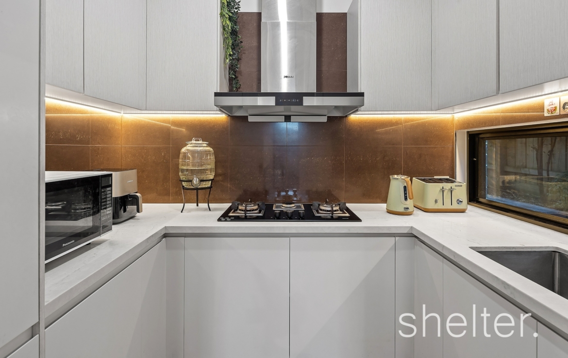
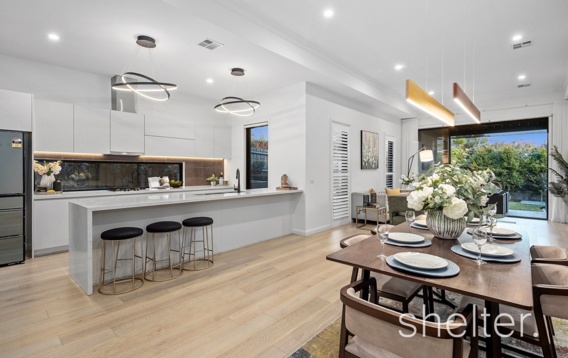
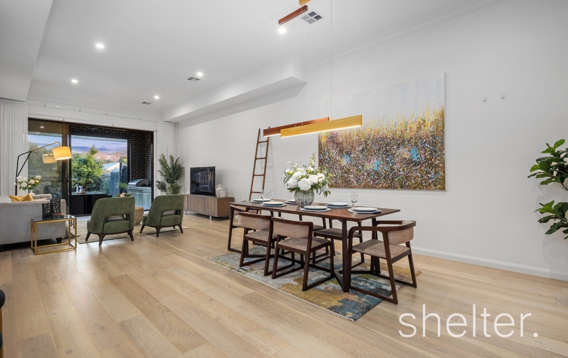
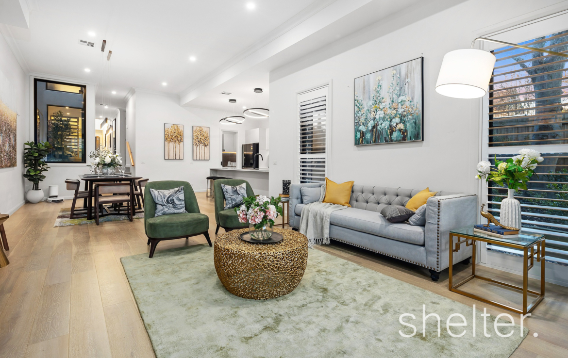
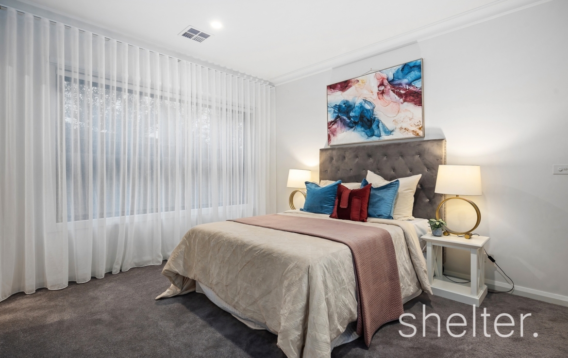
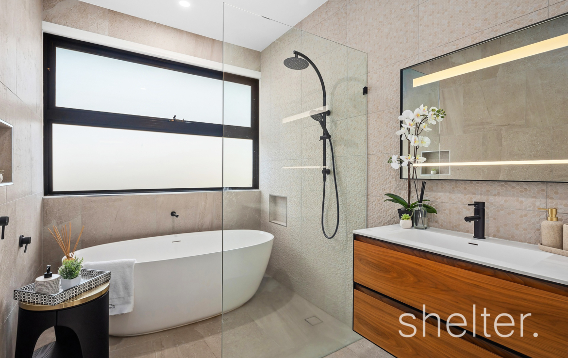
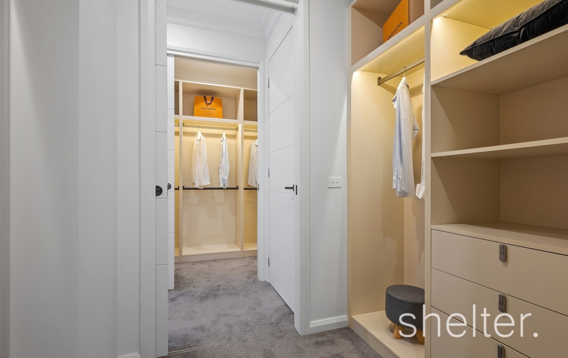
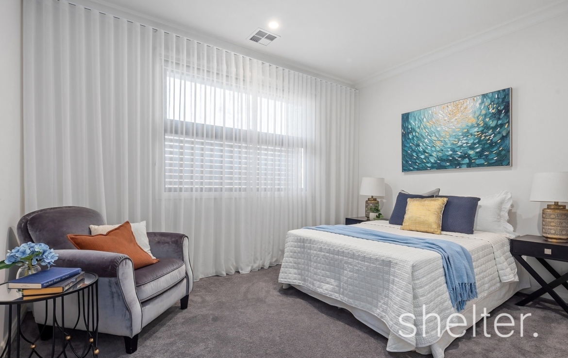
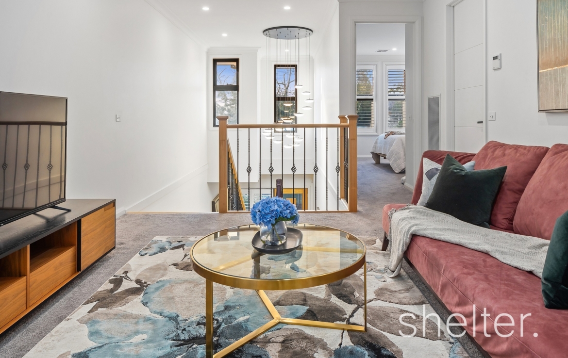
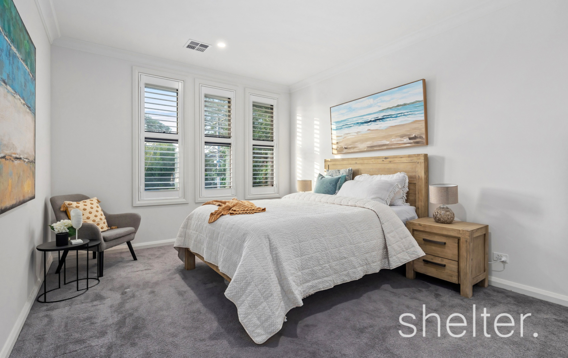
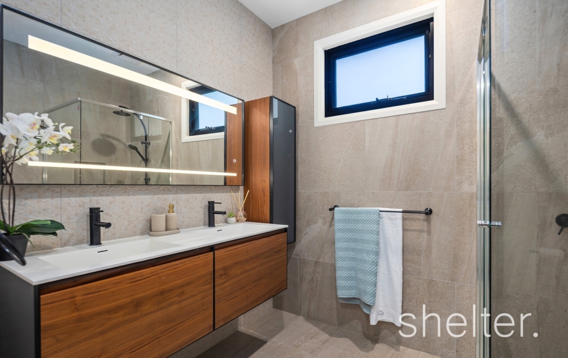
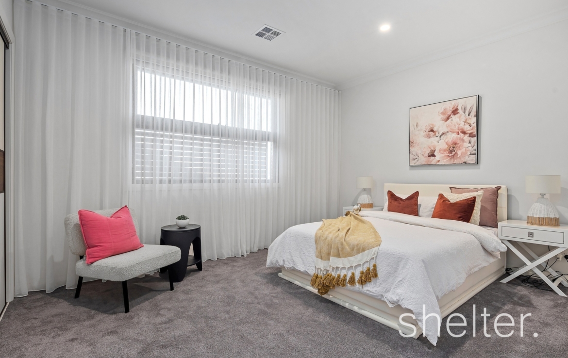
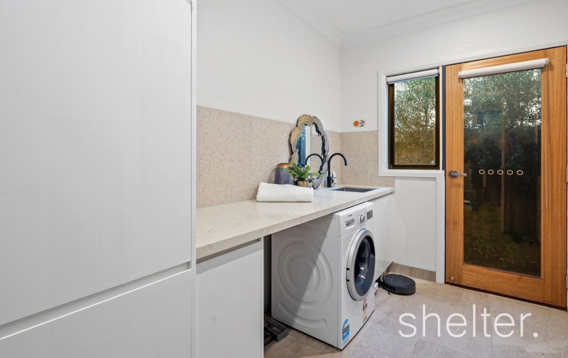
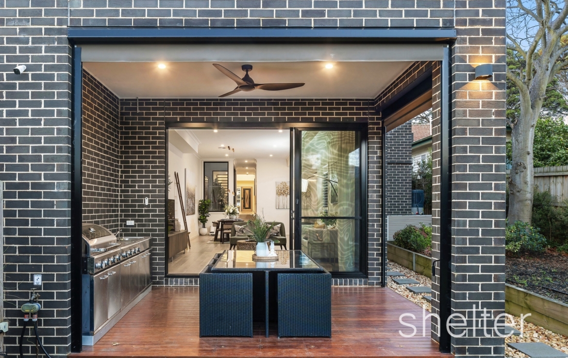
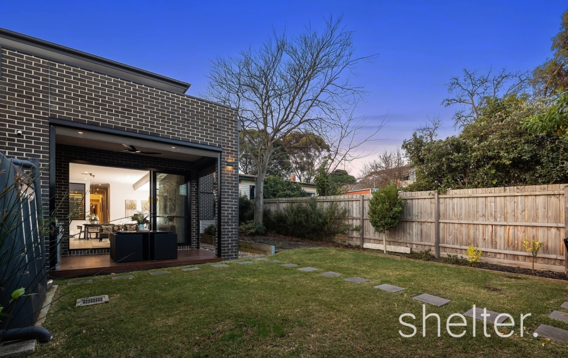
18 Oxford Street Camberwell - 18 Oxford Street Camberwell 3124


