Opulent Haven. Generous Proportions. Seamless Light Infusion.
Inspection by Private Appointment
This brand-new residence is a true masterpiece, bathed in natural light, architecturally designed by the award-winning Ewert Leaf. With a perfect blend of luxury and practicality, it offers expansive skylights and soaring 3-meter commercial glazing, enhancing the feeling of space and seamless indoor-outdoor living. Thoughtfully created as a spa-like sanctuary for intergenerational living, this home is ideal for those seeking a harmonious blend of modern elegance and functionality.
Landscaped by renowned architect John Patrick, the pristine, low-maintenance gardens complement a striking facade that enhances spatial flow and volume. A bold entry opens to a grand foyer with onyx marble. Nearby, a Diana Royal marble-clad home office features a floor-to-ceiling window framing exquisite up-stand brickwork for airflow and privacy. An 8-meter span of Spanish handmade clay bricks and a timber-lined skylight frame the statement staircase, playing with light and shadow.
Designed for opulent entertaining, the open living domain is anchored by a lounge featuring a gas fireplace and concealed storage, seamlessly connecting to the dining area and bespoke bar. The kitchen is a culinary masterpiece, boasts a statement marble island, equipped with premium V-ZUG and Fisher & Paykel appliances, including a combi-steam oven, combi-air oven, induction cooktop, a French-door integrated fridge, and an extensive butler’s pantry with a dedicated wine fridge. A full-height glazed wall opens onto the north-east patio, overlooking a sleek concrete pool with an electric heat pump.
Accommodation is equally refined. The ground-floor main suite offers private garden access, a sculptural curved wall, bespoke BIRs, and an ensuite. Upstairs, a private parent’s retreat offers a marble-clad dressing table, walk-in robe, ensuite with a stone bath, and a secluded balcony with operable screens. The children’s wing pairs two robed bedrooms with a flexible lounge or fifth bedroom and a chic bathroom.
Highlights include a state-of-the-art laundry, powder room, three-car LUG, 6kW solar system, EV readiness, and an advanced Control4 smart home system with intercom, security cameras, motion sensors, ducted heating/refrigeration, and underfloor heating in bathrooms. Finished with European oak flooring and integrated storage, this home is moments from Surrey Hills Primary, Siena College, Strathcona GGS, transport, and Union Station’s retail preci
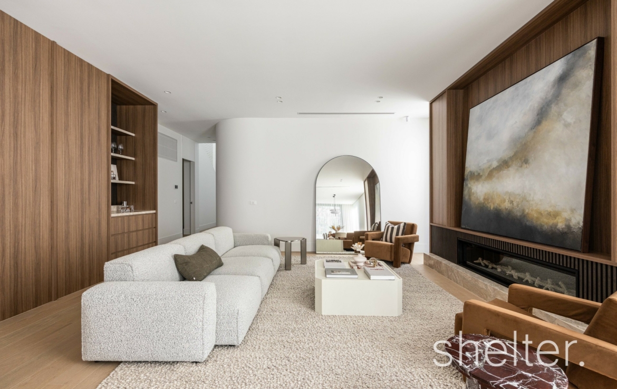
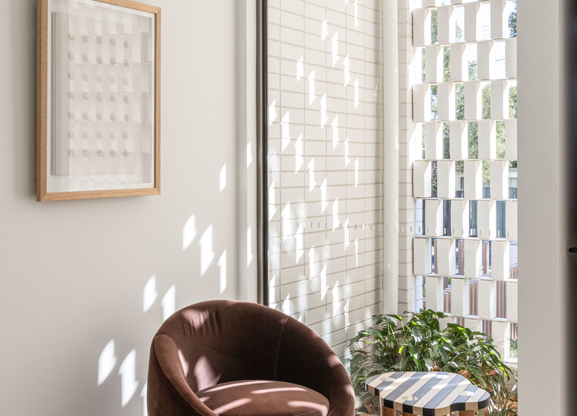
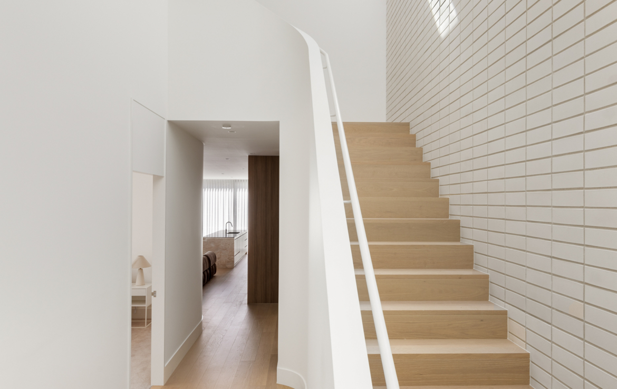
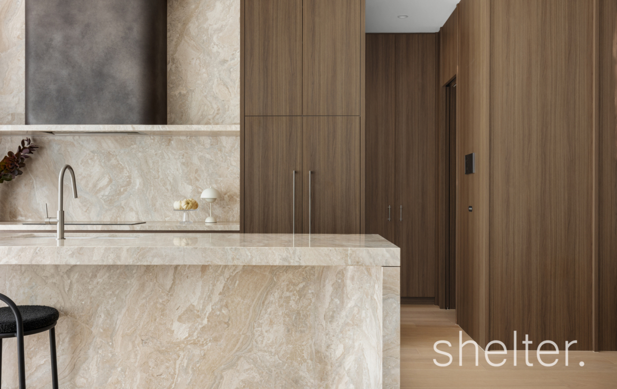
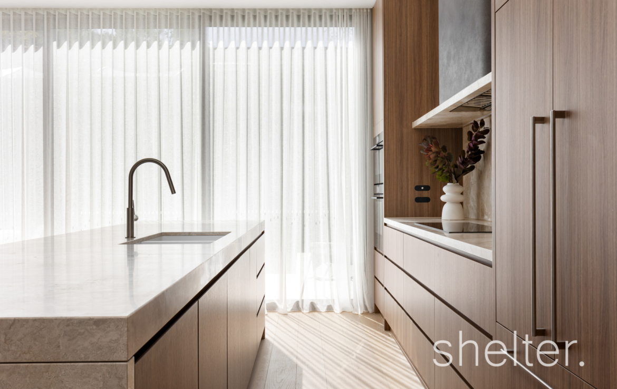
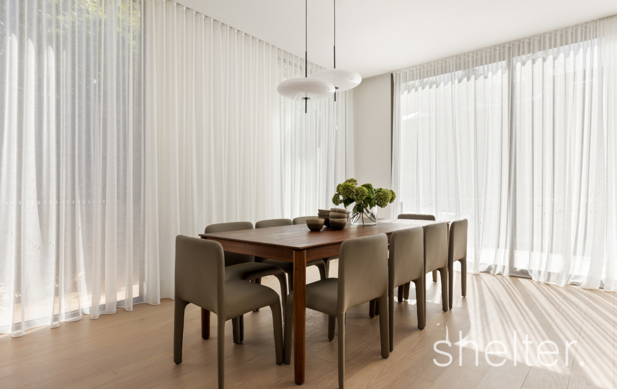
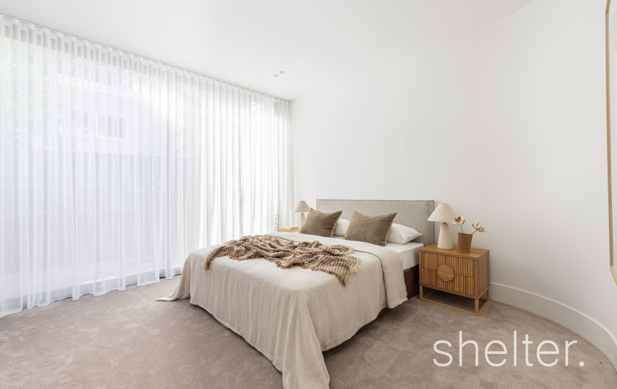
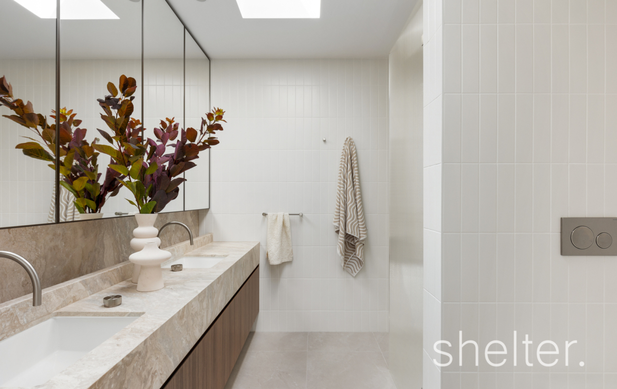
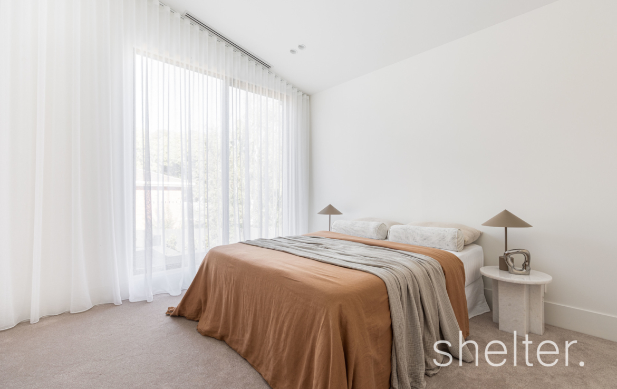
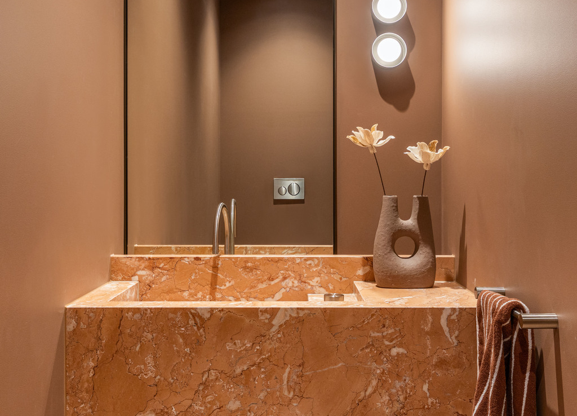
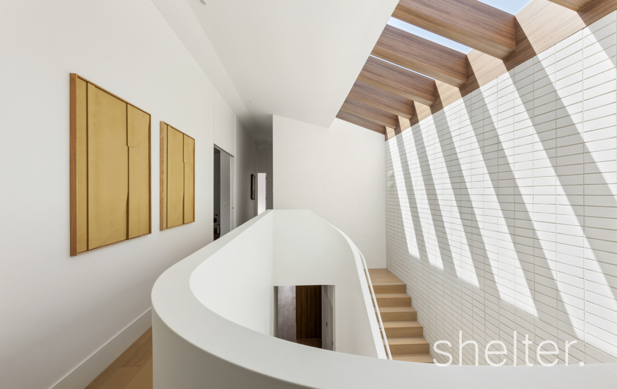
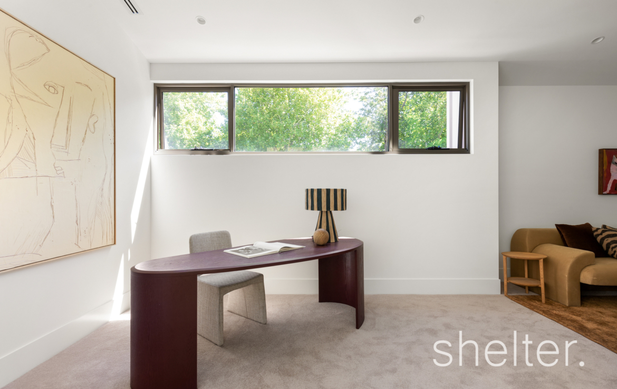
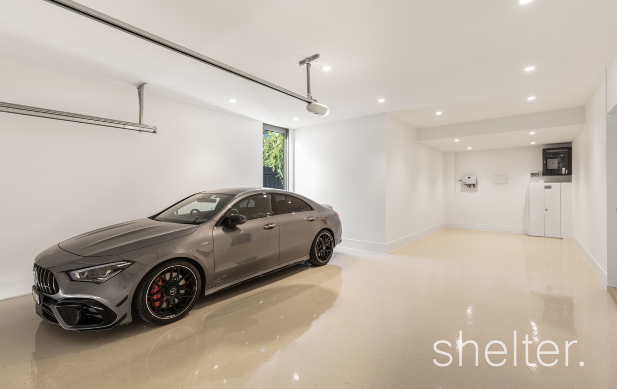
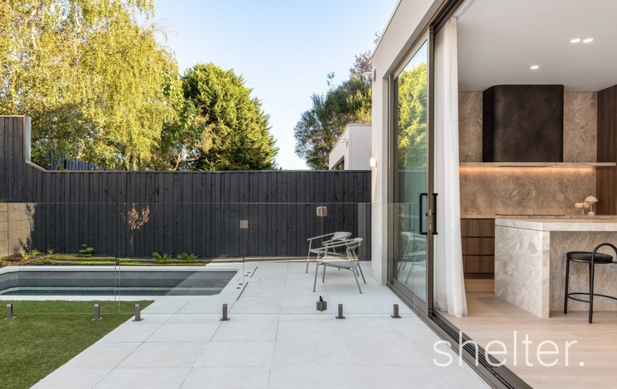
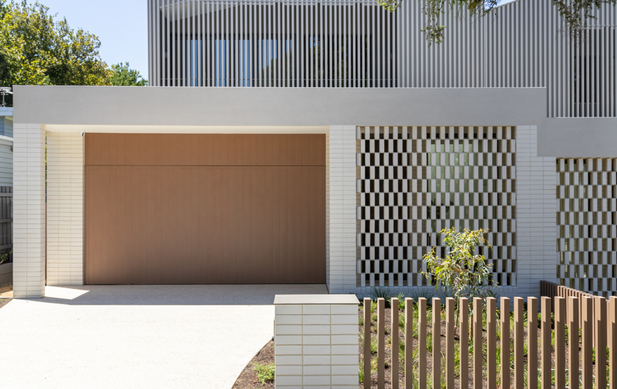
27 Pembroke Street Surrey Hills - 27 Pembroke Street Surrey Hills 3127



