Luxurious, Dual Family Living In Solway Estate
Customised for luxury living, this exclusive residence is ideally positioned in one of Ashburton’s most convenient locations. Brilliantly situated in an increasingly sought-after locale near Watsons Park, village style shopping precinct, two train stations, freeway access, bike path and a range of good schools. With merging modern-day interiors and state-of-the-art fixtures and finishes, a versatile and vast floorplan is sure to excite those with a desire for stylish simplicity.
Carefully constructed detailing high ceilings, with hydronic-heated solid Carrara marble flooring honed on-site and a substantial range of designer features showcased over three magnificent levels. A stunning open-plan living and dining domain featuring Magnificent Bars sits alongside the consummate chef’s kitchen showcasing floating island, superb Miele appliances and butlers kitchen, seamlessly opening through sliding doors to alfresco entertaining & easy-care environs.
Secluded accommodation with a main bedroom including ensuite on the ground level, the first level features three sizeable bedrooms each with generous walk-in robes and pristine designer ensuites, plus a luxury master suite enjoying leafy treetop outlooks.
The basement area is an entertainers dream with cellar area, home theatre and gym. Additions include climate-controlled heating & cooling, powder room, fitted laundry, pendant lighting, alarm, video intercom, ample storage, 6 star energy rating & a double car garage.
Shelter Real Estate Agents Ashburton
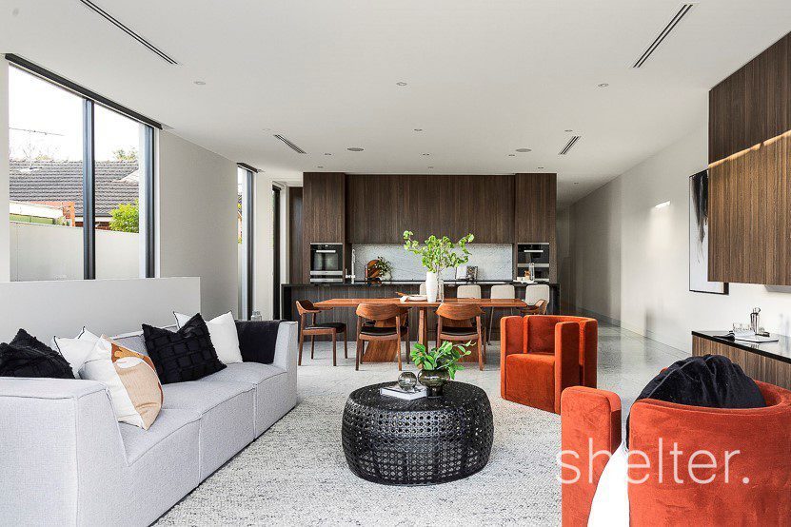
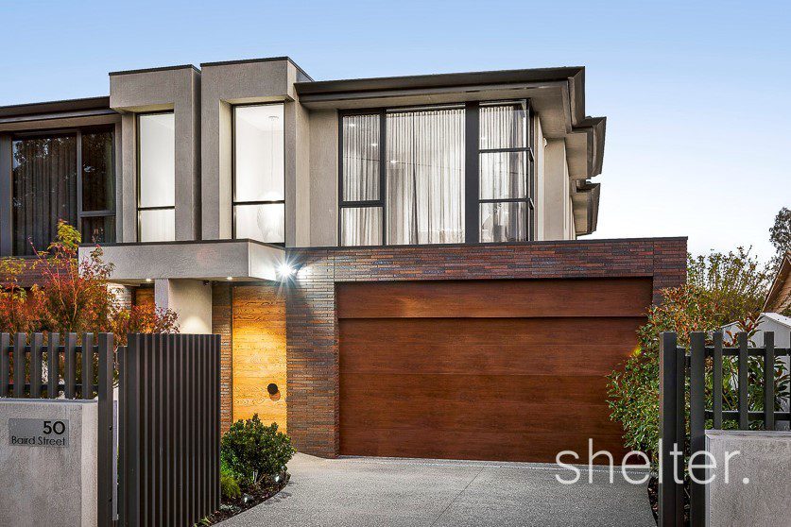
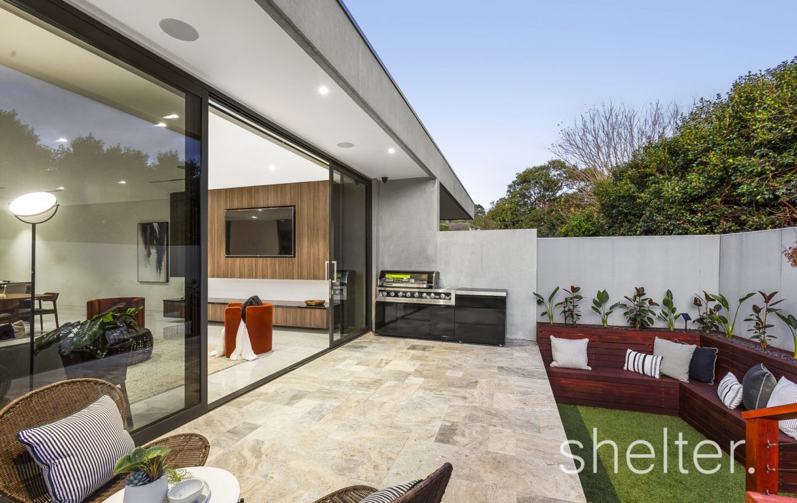
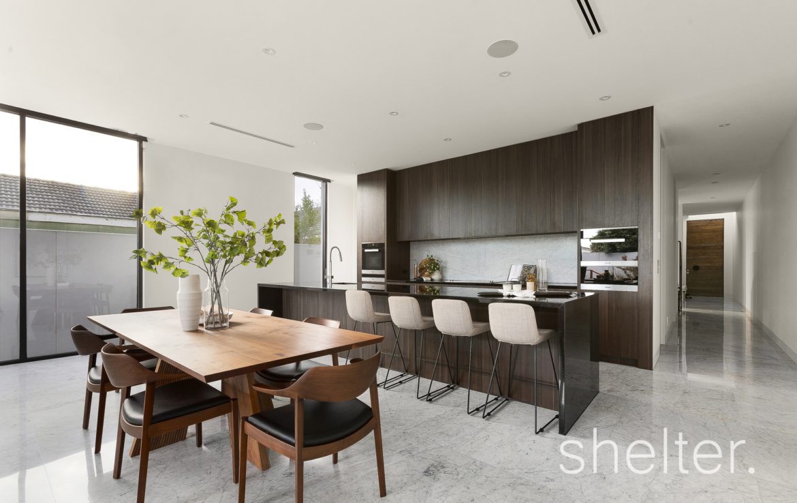
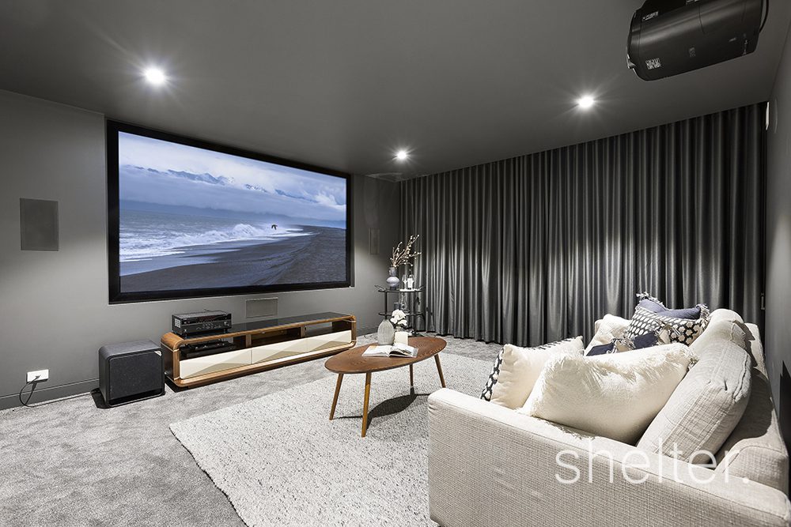
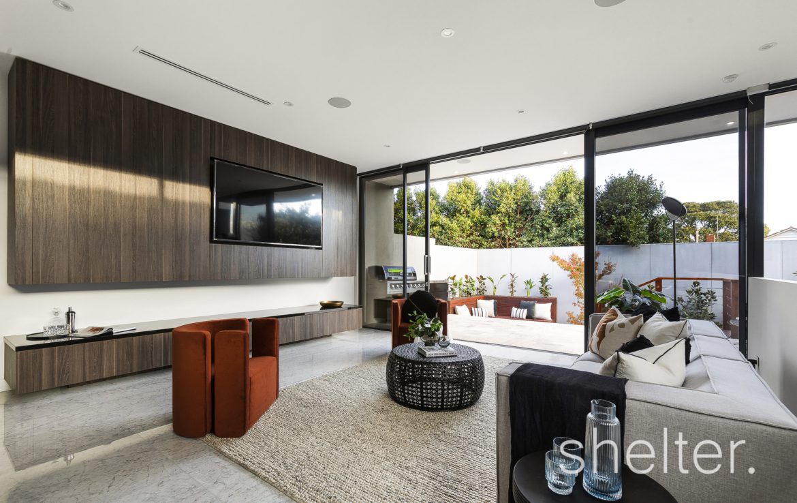
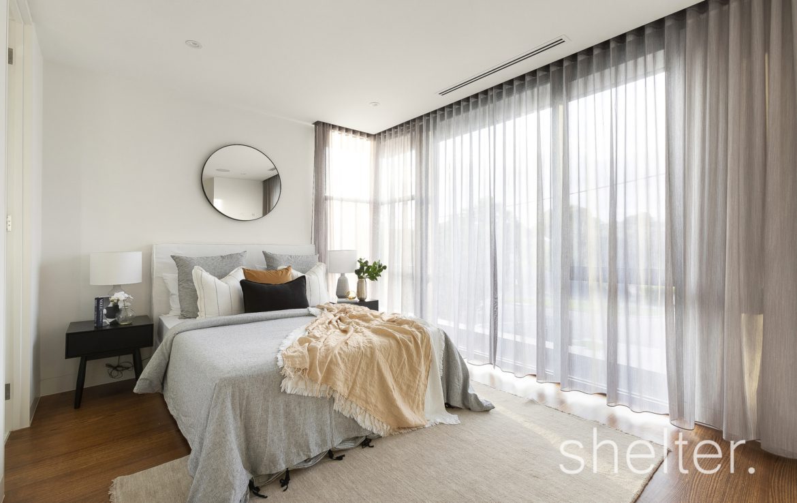
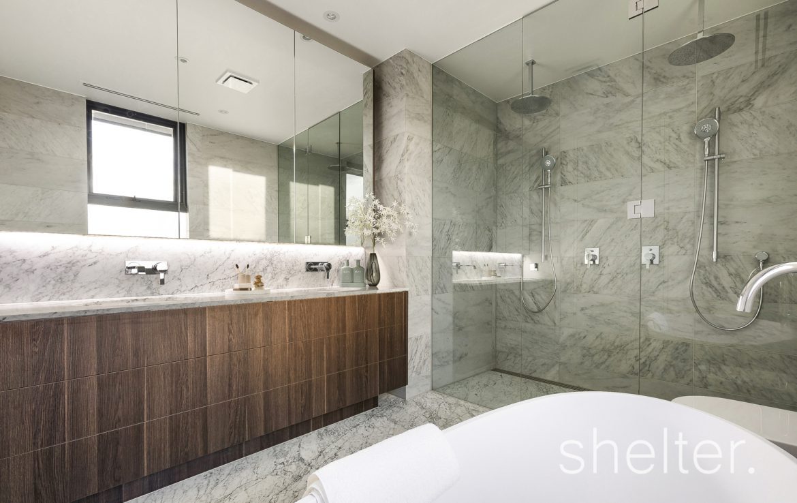
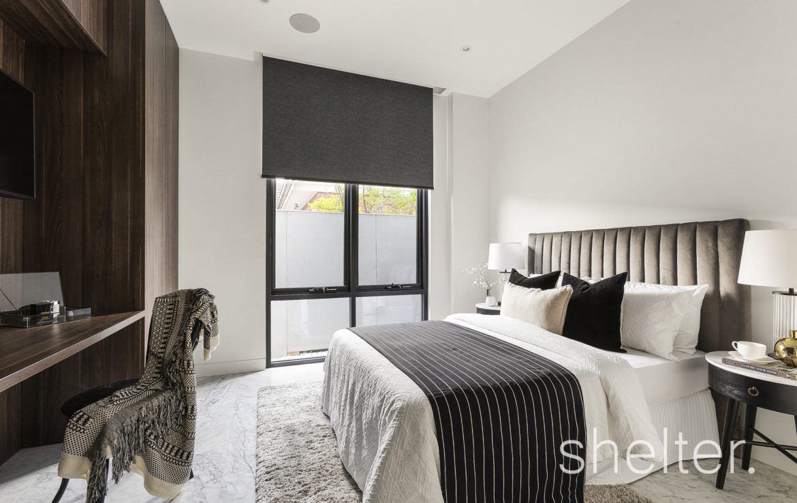
50 Baird Street Ashburton - 50 Baird Street Ashburton 3147



